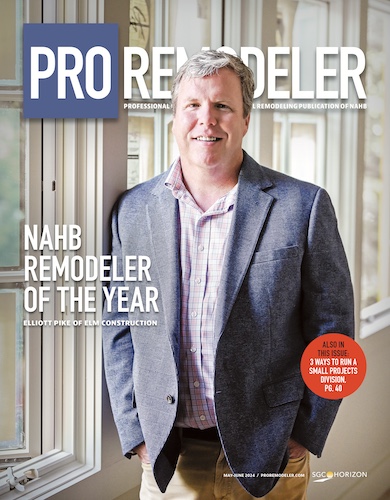
Professional Builder recently held a survey, and to quote Editor-in-Chief Dave Barista: "When it comes to selecting exterior design features and materials for their new homes, buyers are most concerned with the overall curb appeal of the home's exterior ... More than three-quarters of builder respondents (76.6 percent) said 'great design/curb appeal' was an important issue among their buyers."
Further, the survey went on to indicate: "The architectural authenticity of a homes exterior is much more important among buyers today than just a few years ago..."
This got me thinking about a challenging project we just completed involving elevation design. The goal was to provide authentic, nice-looking elevations for a "box on box" floor plan without breaking the bank.
Elevations for box on box floor plans are typically a snooze fest. As a result, the houses become very boring and tend to blend together. Here we have taken the same floor plan and created three new designs that are authentic (without being ridiculous), look just swell, and are Lean Designed to keep costs in line.
As the survey points out, the mood is changing. As consumers start to focus more on exteriors builders will naturally do the same. Lean Design can help you stay in front of the competition by developing low-cost, high-impact elevations that appeal to today's market.


