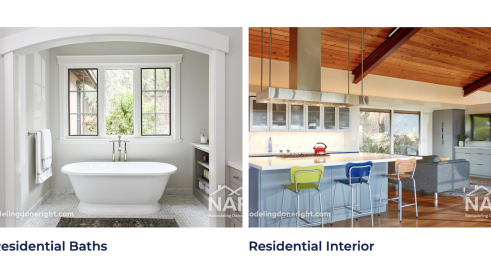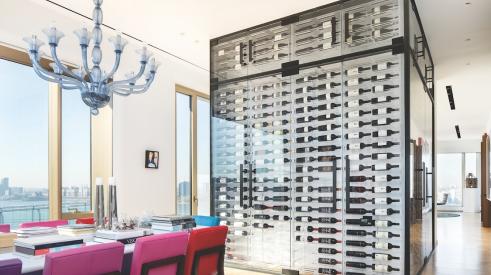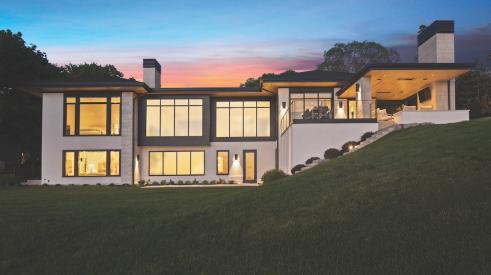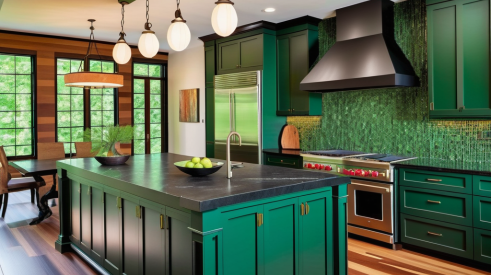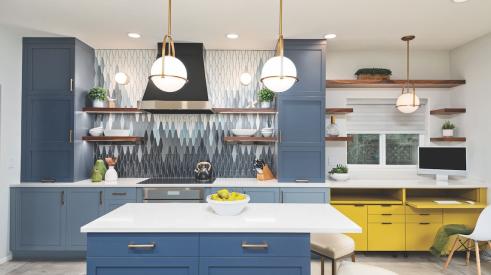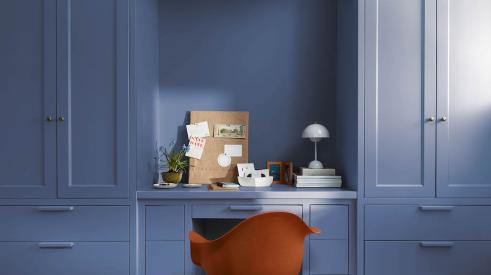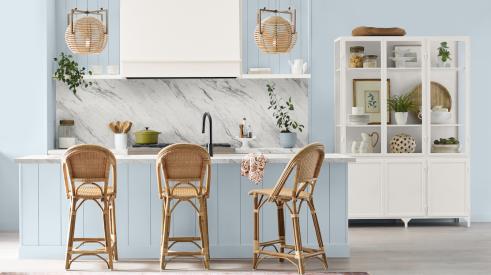|
From materials selection to layout, Erich von Tagen designed the decks to withstand adverse weather and Oregon’s wet climate. He used a preservative-treated wood product, fastened it to joists with 3 1/2-inch laminated deck screws and treated all cuts with an end-cut solution to protect the wood. Trapped water can ruin wood, but proper board spacing allows water to drain and the wood to dry, preventing mildew, mold and wood rot, so von Tagen used the end of a tri-square to provide uniform spacing of 3/16 inch between the 2x6 boards. Proper spacing also lets wind pass through the deck, reducing pressure on the structure. “Spacing is also visual,” von Tagen notes. “It just looks better.” Photos by Wolmanized Natural Select Wood
|
“A deck is the transition between the inside world of the home and the outside environment,” says remodel carpenter Erich von Tagen. “A deck should accentuate the details of the home.” In this case, while the view of a large valley and three major Cascade Range peaks from the deck couldn’t be beat, the deck was an eyesore. The understructure had been replaced nine months earlier, but the deck itself looked weathered, warped and gray, and had started to rot. The homeowners wanted to sell the house, so they decided to replace the deck platform and add two separate, cantilevered, 6 x 14-foot decks accessible from the master bedroom and a secondary bedroom on the second floor above the main deck. The project was completed in three weeks.
“The new decks brought the house up to a higher standard,” von Tagen says. “The house sold shortly after the decks were completed.” The nearly 700-square-foot main deck follows the lines of the house, running 40 feet along the back and one side, with a hot tub in the corner. Measuring 14 feet at the widest point, the deck replicates the old deck’s dimensions.
Wood: Wolmanized Natural Select
|
Remodeler: Erich von Tagen, Portland, Ore.
Project location: West Linn, Ore. Age of home: 23 years Scope of project: replace old deck; add two new smaller decks |
Projects
Add new comment
Related Stories
NARI Renames Awards Program
The awards program has a new name, but continues its tradition of recognizing the best in residential remodeling
Artificial Intelligence Meets Design
An architect looks at the pitfalls of using technology to take over human design tasks
This New Tech Turns Any Countertop into a Wireless Charger
FreePower for Countertop has swept awards for its innovation—and the company claims installing it is "as straightforward as cutting a sink"
Designing, Building, and Installing a Luxury Custom Wine Cube
An 11-foot wine cube enveloping a pantry is the stand out feature of this customized New York penthouse
Marvin Releases Switchable Privacy Glass Window
The privacy glass windows can be purchased from Marvin's Direct Glaze windows
Building A Small Projects Division from the Ground Up
Through hard work and careful strategy, Harth Home Services has seen big growth
Client Design Choices in the Time of Social Media and AI
Social media speeds up the trend cycles, and now artificially created images are falling into homeowners' hands
Design Trends to Watch in 2024
What’s in and out for the upcoming year? Remodeling designers share insights



