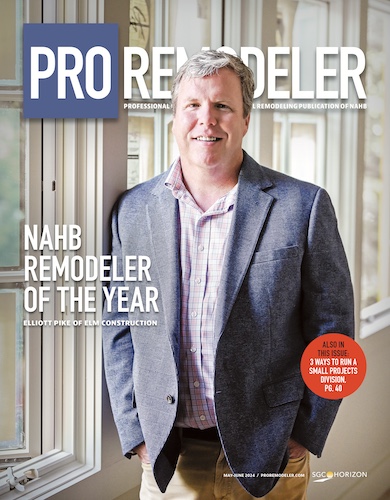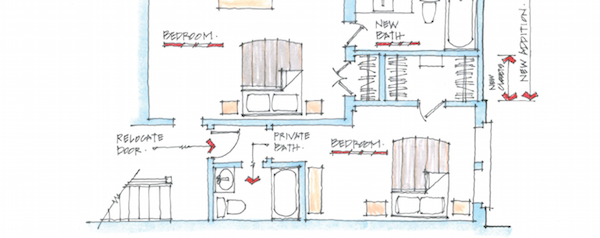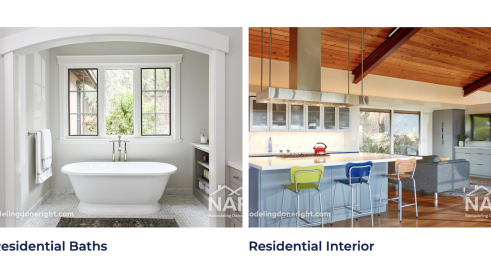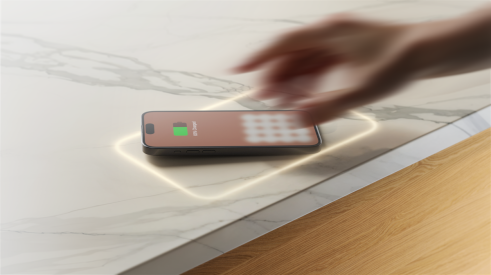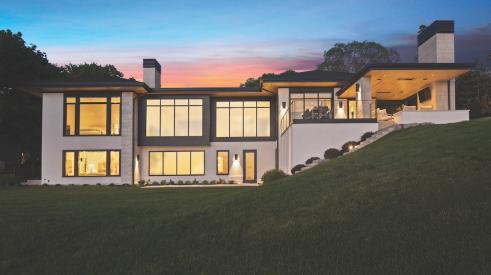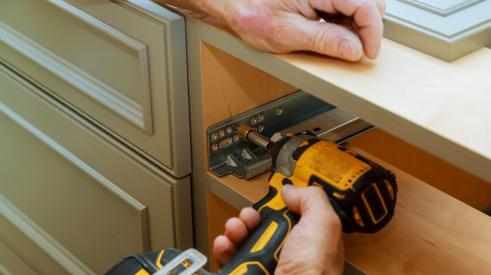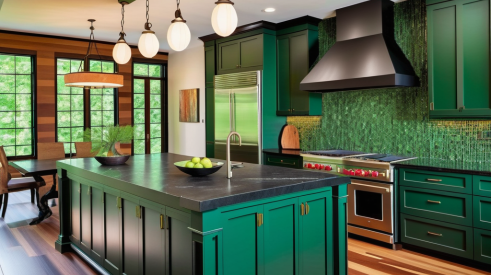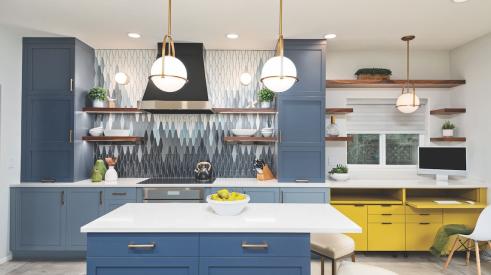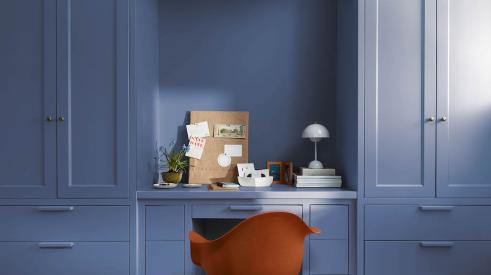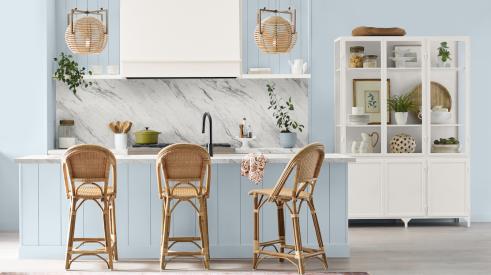Time was when a master bath and a hall bath for the kids was sufficient for most families. Some households also had a first-floor powder room, but many got by with just the hall bath. Lately, though, more and more clients are asking to add bathrooms. Whatever the reason—so the kids don’t have to share, or a guest suite can have its own private bath—bathrooms are popular right now.
In this case, our initial concept is more of a straw man, but it spurs conversation that leads to other options. Which idea will make the most sense for this client? They are leaning toward a variation of Option C that incorporates a few ideas they liked from the other schemes.
There’s just one problem: All of this talk of bathrooms has muddied the waters. The master bath is now in the mix.
Problem: Provide a Bath for Each Bedroom
 Our challenge here is to add a bathroom to the second floor. The three-bedroom house currently has a master bath and hall bath on this level, but the clients have two children, a boy and a girl, and there are storm clouds on the horizon as the teen years approach. They hope to head off any time-sharing squabbles by adding another bathroom. The fact that the home is in an area where this type of project adds significant value to the house makes this decision a little easier.
Our challenge here is to add a bathroom to the second floor. The three-bedroom house currently has a master bath and hall bath on this level, but the clients have two children, a boy and a girl, and there are storm clouds on the horizon as the teen years approach. They hope to head off any time-sharing squabbles by adding another bathroom. The fact that the home is in an area where this type of project adds significant value to the house makes this decision a little easier.
In the existing home, the area we are addressing is at the top of the stairs. A shared bath is located off a short hallway that leads to the smaller of the two hall bedrooms. We plan to add space above a portion of one-story addition and deck that were added off the rear of the home by a previous owner.
Now that we have our program requirements and an idea of where we are going to add the new space, it’s time to start sketching out a few ideas.
Move Existing Bath and Share It
 One topic that came up in discussions with this client was the desire for the bedroom sizes to be more similar. Our first scheme is almost certainly not the one the client will choose, but it helps us to start to tell the story. Here we have relocated the existing bathroom, made it bigger, and included access from both bedrooms. The bedrooms are now similar in size but the bathroom will be shared. Hmmm … maybe the rooms need to be of adequate size rather than equal? The salvaged space may give us the room we need for another bathroom.
One topic that came up in discussions with this client was the desire for the bedroom sizes to be more similar. Our first scheme is almost certainly not the one the client will choose, but it helps us to start to tell the story. Here we have relocated the existing bathroom, made it bigger, and included access from both bedrooms. The bedrooms are now similar in size but the bathroom will be shared. Hmmm … maybe the rooms need to be of adequate size rather than equal? The salvaged space may give us the room we need for another bathroom.
Shared Bath Addition
 Here we maintain the existing bath in its current location and show a new three-piece bathroom in the addition. The client has the option of leaving the existing bath as-is or remodeling it. The new bath has access from both bedrooms, but could easily be changed to a private bath. And the bedrooms, while not exactly equal, are close enough in size to keep everyone happy. We have also shown a new closet in this scheme.
Here we maintain the existing bath in its current location and show a new three-piece bathroom in the addition. The client has the option of leaving the existing bath as-is or remodeling it. The new bath has access from both bedrooms, but could easily be changed to a private bath. And the bedrooms, while not exactly equal, are close enough in size to keep everyone happy. We have also shown a new closet in this scheme.
From a basic plan, we added a few amenities in our second scheme and now look to build on these ideas for our last option.
Separate Baths and More Closets
In our final scheme, we have captured the existing hall bath into the smaller bedroom to create a private bath. This was a very simple change—we just relocated the door into the bedroom. The bedroom is not any bigger, but this space now has a private bath and a walk-in closet, plus enough room for furniture.
The other bedroom benefits from a new private bath as well. This plan shows the vanity and toilet on the outside wall. It’s configured this way so that we could use the existing window opening for the doorway. When we start to study the exterior of the new space, we may find we need to move the bathroom window to make the elevation work. If we do, we will just flip the vanity and toilet to the other wall and move the opening. We were also able to add a small amount of closet space, too. (You can never have enough closet space.)

---
Bill Millholland is an executive vice president at Case Design/Remodeling, in the Washington, D.C., area. bmillholland@casedesign.com
One bath used to be the rule, but these days one bath per bedroom is the trend. A second-floor addition is the answer, but it takes three tries to help clients work through the problem.
Add new comment
Related Stories
NARI Renames Awards Program
The awards program has a new name, but continues its tradition of recognizing the best in residential remodeling
Artificial Intelligence Meets Design
An architect looks at the pitfalls of using technology to take over human design tasks
This New Tech Turns Any Countertop into a Wireless Charger
FreePower for Countertop has swept awards for its innovation—and the company claims installing it is "as straightforward as cutting a sink"
Designing, Building, and Installing a Luxury Custom Wine Cube
An 11-foot wine cube enveloping a pantry is the stand out feature of this customized New York penthouse
Marvin Releases Switchable Privacy Glass Window
The privacy glass windows can be purchased from Marvin's Direct Glaze windows
Building A Small Projects Division from the Ground Up
Through hard work and careful strategy, Harth Home Services has seen big growth
Client Design Choices in the Time of Social Media and AI
Social media speeds up the trend cycles, and now artificially created images are falling into homeowners' hands
Design Trends to Watch in 2024
What’s in and out for the upcoming year? Remodeling designers share insights
