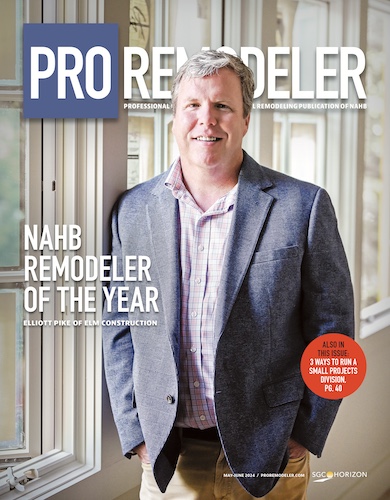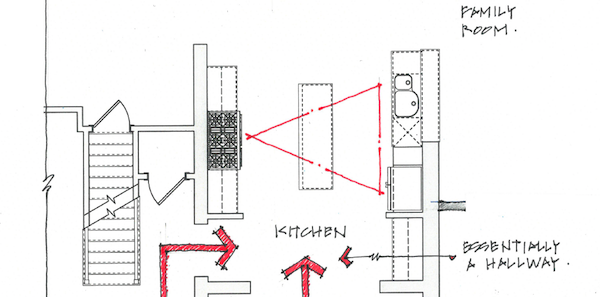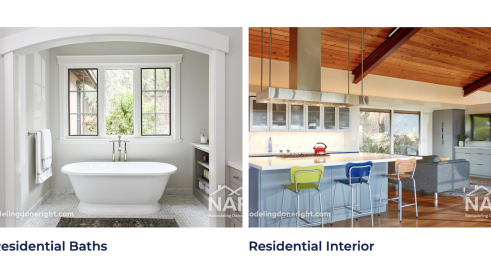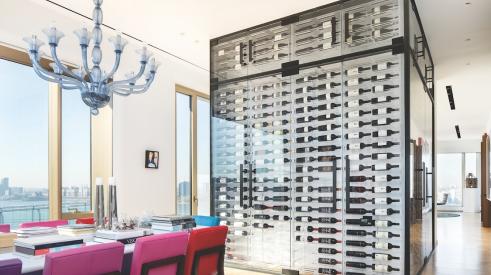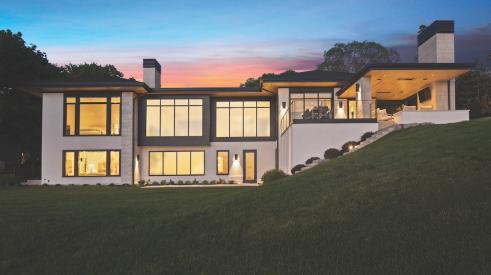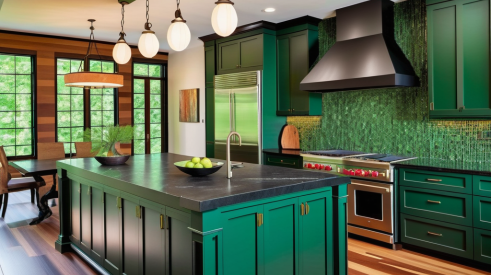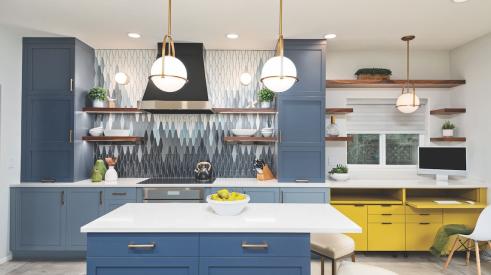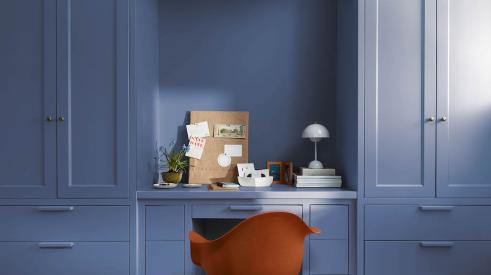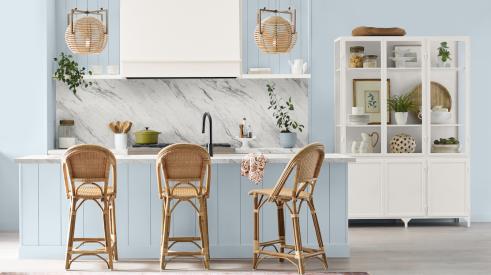Most homes we work on were built between 1920 and 1960. These houses often lack the amenities our clients are looking for, such as open floor plans, spacious master baths, and ample closet space.
But our subject home this month was built during the late 1990s. The family spends almost all its time together in the kitchen, eating area, and family room, and almost no time in the formal living and dining rooms. The client would like to update the look of the large kitchen space, and is also open to reconfiguring the layout. Let’s start with a quick analysis of the existing condition.
A. Over-Connected
Looking at the as-built, we find that the home’s large, central entry foyer is open to the living room on the left and to the dining room on the right. The dining room is open to the kitchen, which is also connected to the entry. Hmm, maybe a little redundant? The kitchen is also open to the family room and is large enough to include a 48-inch range, an island, and a separate eating area. On paper, then, all of the boxes have been checked: the kitchen is connected to formal and casual dining, is open to the family room, and is of good size. What can we do to improve it?

B. Closing One Door ...
Our first scheme is pretty simple. Closing off the door to the entry foyer adds wall space in the kitchen, which we put to use cleaning up the “triangle” of sink, refrigerator, and range. Relocating these elements to the other side also improves the view from the entry foyer: Instead of looking at the refrigerator and sink, you now see a corner of the island and shallow pantry storage that would be designed to resemble furniture.
These improvements don’t come without consequences, however: We have just introduced a dead end at the closet next to the stairs. That’s unfortunate and needs to be addressed. (We’ve also closed off garage access, which currently comes through the kitchen. But we can deal with that after we solve the other issues.)

C. Opens Another
The next scheme is pretty radical. We’ve taken away the dining room and added a first-floor office space off the entry foyer. This gives a little more space to the kitchen, and an opening at the closet addresses the dead end. It also provides for circulation through the kitchen space via a wide “hall” to which we have added shallow pantry cabinets.
This configuration also allows for a much larger island while maintaining a comfortable eating area. It does, however, require that the client make a decision about what to do with the dining room. Live without it? Use the living room as a dining room when needed? Decisions, decisions.

In general, I am a huge proponent of presenting three schemes to a client, but I’m going to change it up for our purposes and enlist your help to develop the third idea. Is it some combination of the two ideas outlined? Would you sacrifice a living room or dining room to improve the space? Is there a fantastic idea totally unrelated to anything we’ve discussed so far?
There are lots of different ways to solve a design challenge like this one. I’ve thought of two more while writing this that I’ll keep to myself until I see what you come up with. Send me an email with your solution.
A desire to update a ’90s kitchen leads to a reconfiguration of the space to better fit the family’s lifestyle
Add new comment
Related Stories
NARI Renames Awards Program
The awards program has a new name, but continues its tradition of recognizing the best in residential remodeling
Artificial Intelligence Meets Design
An architect looks at the pitfalls of using technology to take over human design tasks
This New Tech Turns Any Countertop into a Wireless Charger
FreePower for Countertop has swept awards for its innovation—and the company claims installing it is "as straightforward as cutting a sink"
Designing, Building, and Installing a Luxury Custom Wine Cube
An 11-foot wine cube enveloping a pantry is the stand out feature of this customized New York penthouse
Marvin Releases Switchable Privacy Glass Window
The privacy glass windows can be purchased from Marvin's Direct Glaze windows
Building A Small Projects Division from the Ground Up
Through hard work and careful strategy, Harth Home Services has seen big growth
Client Design Choices in the Time of Social Media and AI
Social media speeds up the trend cycles, and now artificially created images are falling into homeowners' hands
Design Trends to Watch in 2024
What’s in and out for the upcoming year? Remodeling designers share insights
