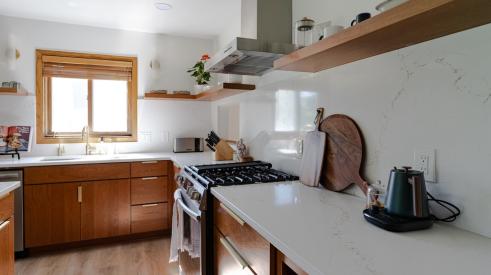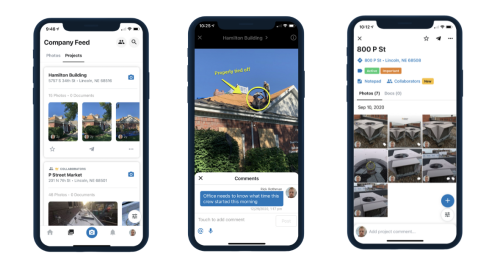|
Located in an exclusive golf course community in Jupiter, Fla., this 4,000-square-foot home had "a plain vanilla exterior with a lack of detail," says remodeler John Dennis McDonald. "The owners wanted something dramatic."
Key to the project was taking advantage of the potential vista — a lake and a Jack Nicklaus-designed golf course. As built, the 1987 house included a screened lanai that inhibited views of the rear yard.
John McDonald Company's extensive 11-month remodeling effort, completed in 2003, expanded the exterior living area to about 1,000 square feet, including a trellised outdoor summer kitchen, new spa, pool deck and open lanai. Inside, the company remodeled the kitchen, great room and master suite. Seven sets of new French doors connect the indoor and outdoor rooms.
The goal was to make "the outdoor areas just an extension from the inside," says McDonald. Partnering with a team of architects and designers, he achieved a seamless blend by repeating interior materials and elements outside. For example, 18-inch travertine marble flooring tiles, with 2½-inch travertine bull nose coping, lead from the foyer through the great room and onto the lanai. A travertine mosaic borders the pool. Exterior support columns, created from architectural cast stone with an acid wash finish to resemble French limestone, match the interior ones.
Outside, landscaping and pathways helped to compartmentalize different areas and "avoid one big block of concrete," McDonald explains. The landscapers retained mature coconut palm trees, transplanting four 30-foot-high royal isle palm trees alongside the pool to emphasize "the hard architectural line from the front to the back of the house," McDonald notes. New plantings softened the hardscaping with natural garden elements.
The 13-foot ceiling on the new lanai was paneled with cypress. An old concrete support beam from the previous porch was incorporated into the new design, cleverly disguised as one of the decorative wood beams.
The remodeling company employed five to six full-time in-house carpenters on the remodel, subcontracting the trades and construction of the pool.
|
Make the most of a home's natural surroundings
Add new comment
Related Stories
Brian Gottlieb Receives Remodeling Mastery Award
Presented by industry icon, Mark Richardson, the award celebrated Gottlieb’s extraordinary impact on remodeling
What's Beyond the Hammer?
Working with Brian Gottlieb on the book Beyond the Hammer provided a masterclass on how to build an aligned team
Real AI Applications For Remodelers
Tech-forward remodeler Michael Anschel shares how he uses artificial intelligence in his business.
How to Eliminate Boring, Languishing Meetings
Leff Design Build ensures maximum productivity and efficiency through these straightforward methods
5 Counterintuitive Strategies to Improve Your Business
Follow these strategies to inspire employees, instill trust, and beat the competition
Couple Act As Much More Than General Contractors
How LBR Partners uplifts and educates their Spanish-speaking trade partners
How to Train for and Run Effective Design-Build Meetings
On this episode of Women at WIRC, Morgan Thomas of LEFF Design Build shares how to maximize your time by creating a culture around effective, collaborative meetings
Pro's Picks: A Real-Time Project Communication and Management Tool
This remodeler says this product allows for easy, quick, real-time communication with team members in the field and in the office
How to Create a World-Class Remodeling Team
Great remodeling companies position themselves for the future with the right players
Everyone Should Have a Number: KPIs for Your Design Build Team
Measuring key performance indicators guides your team to success while creating accountability and ownership












