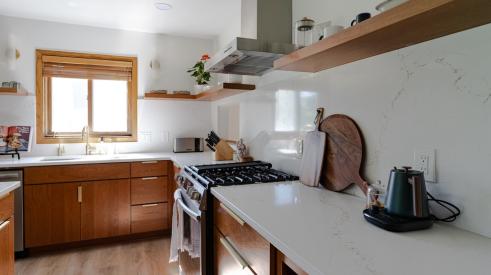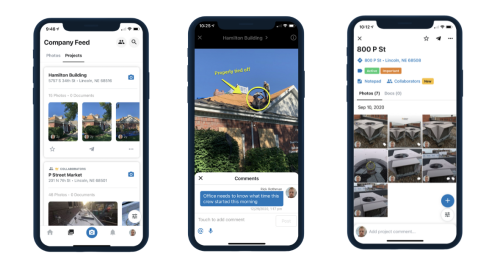|
The same way a thoughtfully chosen frame enhances a work of art, the landscaping that surrounds this spec-built luxury ranch creates a lush, secluded setting for this Wallace Neff-inspired beauty in Irvine, Calif. The home's courtyard design is intended to pay homage to the character of the traditional Southern California hacienda of the 1920s, says architect Robert Hidey.
 |
 |
| Stand-alone pots and planting beds bring elements of the perimeter landscaping into the home's courtyards and soften the exterior architecture. Half pots and a mosaic-tile fountain accent the perimeter privacy wall as it forms a backdrop for the pool and spa. | The fountain in the home's central courtyard was custom designed using hand-crafted art tiles in a cobalt blue palette that defined the color scheme for the other outdoor spaces. |
Landscape architect Mike Dilley worked closely with both Hidey and Newport Beach, Calif.-based luxury home builder John McMonigle from the outset of the project to transform what was originally a sloped and open corner lot into a peaceful oasis for the owners of this outdoor-oriented home.
"Every room in the house is meant to draw you outside," says McMonigle. The home features nine outdoor terraces accented by fountains, fireplaces, sitting areas and a swimming pool. "The landscape design is extremely important in the way that it connects the home to the site and softens the building structure. I consider it to be the icing on the cake."
 |
The mix of native and non-native plants, shrubs and trees blend well with the rural character of the home's setting and create a drought-tolerant landscape that requires minimal maintenance for the homeowner. Landscape architect Mike Dilley's landscape plan includes California oak, sycamore, camphor and strawberry trees that provide height, color and texture variation and screen the home from the street. |
"The timeless grace and beauty evident in this 6,838-square-foot home were born from a clever solution to a challenging site," says Hidey, referring to its wedge-shape corner location. Special consideration had to be given for the setback lines that created a triangular buildable pad surrounded by two streets, a 14-foot incline from front to back, and a mandatory one-story height limit requirement set by local codes.
Hidey's solution was to design the home and roofline to step down to follow the topography's slope. "The tick-tack-toe grid of the home's exterior walls created numerous interior courtyards that chase the sun and shade at different times of the day, changing the mood as you explore from one courtyard to the next," says Hidey. "The understated, casual elegance of the landscaping promotes the natural relationship of land and house and encourages an atmosphere of relaxation."
Using multiple terraces, a wide range of native plants and a 6-foot perimeter wall that enhances privacy at the street level without affecting the view of distant mountains, Dilley's design complements the home's architecture and rural surroundings.
 |
| Chaparral flagstone in rustic brown tones was used for the home's entry walkway and driveway. Drough-resistant plants and trees were selected to give the home a relaxed look without a desert feel. |
"As the landscape architect, I designed and selected all of the materials for the exterior spaces, including the hardscape," says Dilley. "Every major room opens directly onto either a courtyard or terrace. These actually become different outdoor 'rooms' in and of themselves. In each of these areas, I varied the pattern of the quarry tile on the floor in order to create unique decorative 'carpets'."
Dilley selected a variety of drought-resistant native plants and trees, including California oak, sycamore, camphor and strawberry to create a varied canopy that would alter the pattern of natural light on the outdoor spaces throughout the day as well as seasonally. Trees incorporated into the courtyards provide a ceiling to the spaces, he says, as well as frame the architectural elements.
|
Landscape design is extremely important in the way that it connects the home to the site
Add new comment
Related Stories
Brian Gottlieb Receives Remodeling Mastery Award
Presented by industry icon, Mark Richardson, the award celebrated Gottlieb’s extraordinary impact on remodeling
What's Beyond the Hammer?
Working with Brian Gottlieb on the book Beyond the Hammer provided a masterclass on how to build an aligned team
Real AI Applications For Remodelers
Tech-forward remodeler Michael Anschel shares how he uses artificial intelligence in his business.
How to Eliminate Boring, Languishing Meetings
Leff Design Build ensures maximum productivity and efficiency through these straightforward methods
5 Counterintuitive Strategies to Improve Your Business
Follow these strategies to inspire employees, instill trust, and beat the competition
Couple Act As Much More Than General Contractors
How LBR Partners uplifts and educates their Spanish-speaking trade partners
How to Train for and Run Effective Design-Build Meetings
On this episode of Women at WIRC, Morgan Thomas of LEFF Design Build shares how to maximize your time by creating a culture around effective, collaborative meetings
Pro's Picks: A Real-Time Project Communication and Management Tool
This remodeler says this product allows for easy, quick, real-time communication with team members in the field and in the office
How to Create a World-Class Remodeling Team
Great remodeling companies position themselves for the future with the right players
Everyone Should Have a Number: KPIs for Your Design Build Team
Measuring key performance indicators guides your team to success while creating accountability and ownership












