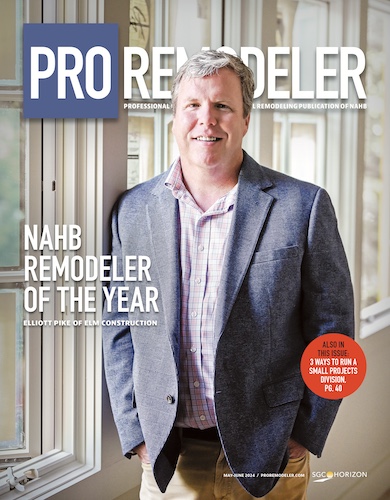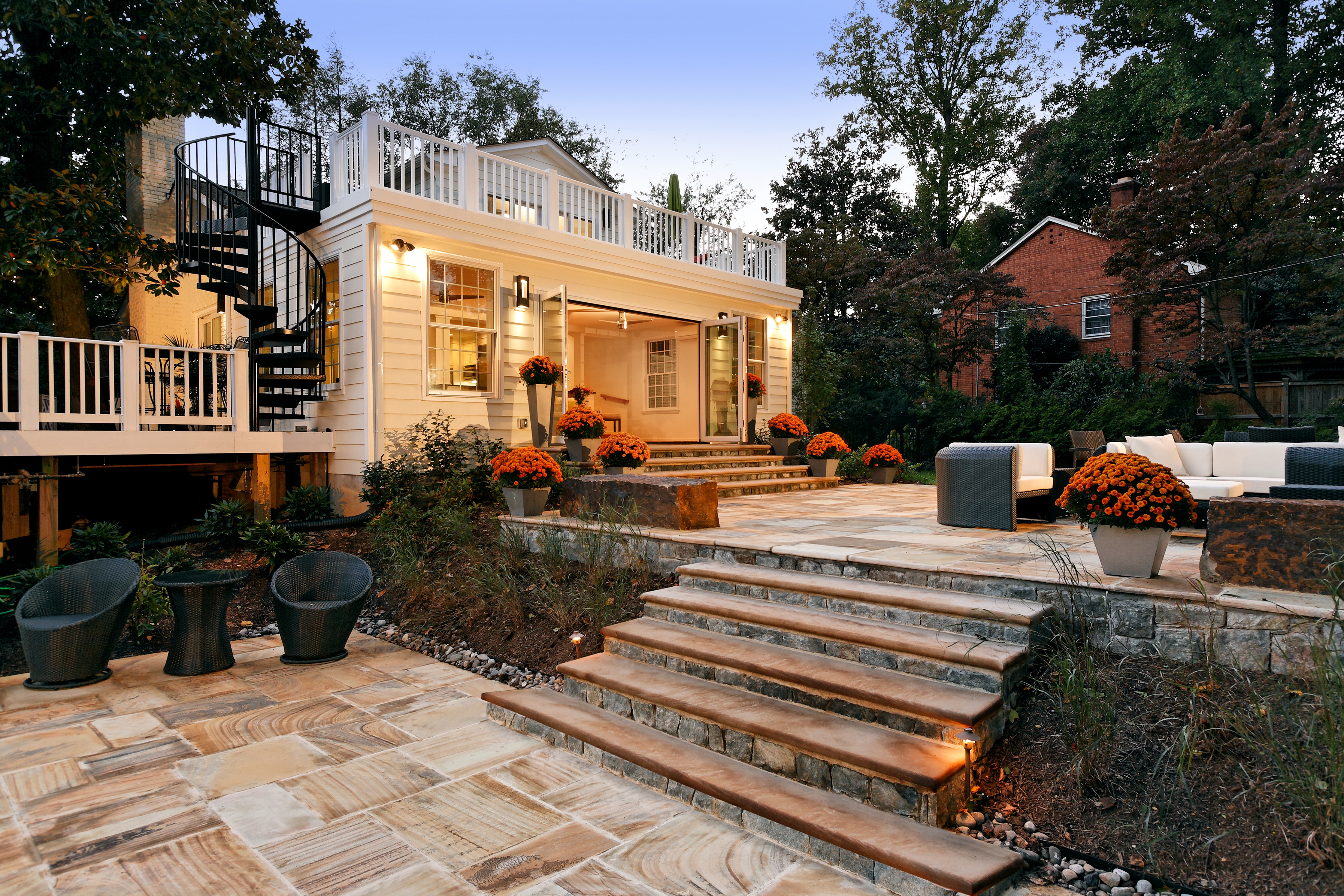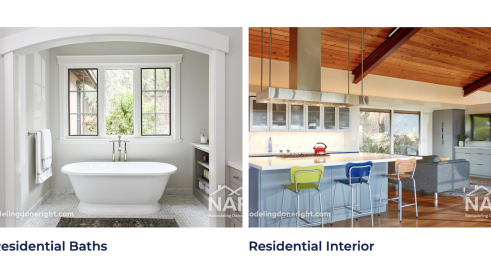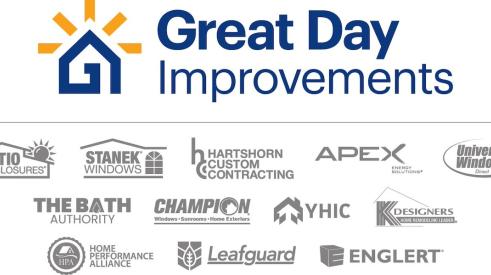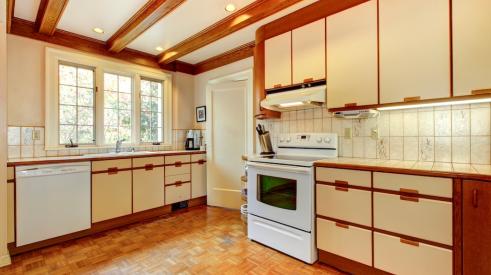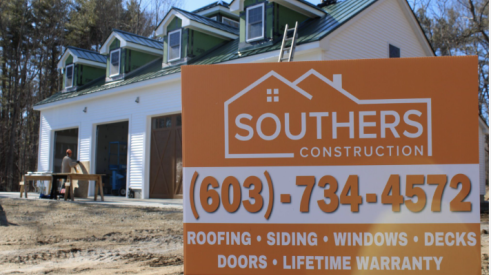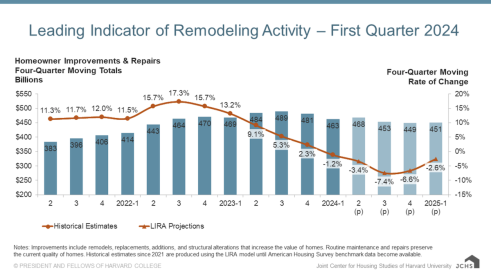This sunroom addition in Bethesda, Md., concluded the second and final phase of the homeowner’s effort to establish an open interior floor plan that flows into an expansive outdoor living area. Smiley Renovations, a local design-build firm, previously remodeled the client’s attic to create a second-story master suite and set up future access to a rooftop patio through sliding glass doors.
The homeowner wanted to enclose a large space but also permit an abundance of natural light, and suggested the possibility of a screened-in porch. Smiley owner Daren Smith figured a sunroom with 9-foot bi-fold door, built-in screen system, and numerous windows would achieve the desired effect; but, nonetheless, he presented the client with designs incorporating a screened-in porch over the home’s existing deck, which resides on an adjacent side of the house.
COMPANY SNAPSHOT
Company: Smiley Renovations
Owner: Daren Smith
Location: Silver Spring, Md.
2012 sales volume: $1.7 million
Projected 2013 sales volume: $1.4 million
Website: www.smileyrenovations.com
After seeing firsthand the impact of a large bi-fold door while on vacation, the homeowner determined a sunroom would develop enough of a connection with the backyard and scrapped the idea of a screened-in porch. Smith continued with plans for the addition, which allowed for a rooftop patio off the master suite, and expanded the project to include a swimming pool directly behind the sunroom.
Pool problems
Once the client approved his updated design, Smith approached local officials about the pool’s location. County ordinance mandates that a residential pool must be in the backyard, and Smith suspected the home’s unusual orientation on a double lot might affect what authorities considered the rear of the house. The county ruled the side of the home approached by a pipe-stem driveway represents the front of the house; therefore, Smith’s proposal violated the ordinance because the pool would not be in the backyard.
The homeowner expressed interest in petitioning the decision, but after Smith explained how the expense and length of a potential challenge would not justify the slight chance of winning, the client agreed to consider some alternate conceptions. Smith worked diligently to maintain the cohesion of the outdoor space since the pool now had to be moved to a lower elevation farther from the addition.
BUDGET HISTORY
Estimated cost: $90,800
Change orders: $4,398
Final cost: $95,198
He developed a design with several patios at different grades that gradually progress to the pool deck and allowed Smiley to minimize the number of steps between levels.
The firm also dropped a step into the addition from the house, which increased the height of the sunroom without raising the ceiling and reinforced the flow toward the backyard. This provision became especially important as Smith deliberated how to ensure the rooftop patio aligned flush with the floor of the master bedroom without compromising the addition’s ability to support the extra weight.
Ceiling challenges
The home uses 2-by-10-inch ceiling joists, which presented Smith and his team with the project’s main obstacle. They needed a taller joist in the sunroom to accommodate enough space for R-38 insulation, and they would have to taper the joists in order to achieve a proper roof slope of ¼ inch per foot. If the firm specified a 2-by-10 at the end of the addition, the rafter would measure just 6 inches—not nearly enough depth for R-38 insulation or enough strength to brace the rooftop patio. If Smiley opted for a larger joist to solve the problem, the ceiling of the sunroom would be lower than the rest of the house and the client would have to step up to the rooftop patio from the master bedroom, which likely would lead to other issues.
“It creates an area where leaves will get trapped, and it’s just not good from a weather-proofing perspective,” says Smith, who took the blueprints to the company’s engineer so the two could brainstorm a solution.
They determined spraying closed-cell foam in the 6-inch rafter would circumvent the need for a larger joist and also meet the required thickness to reach R-38 insulation. “There was no other way it was going to happen,” Smith says. Because the spray foam performs so efficiently, the firm did not have to vent the roof and turned its attention to fortifying the structure.
Smiley employed laminated veneer lumber (LVL) and set these pieces 16 inches on center; as a result, the spacing and stability afforded by the LVLs enabled the company to cut the end of the joists down to 6 inches and allow for rainwater to properly run off the roof. Combined with the step down from the house into the sunroom, the use of spray foam insulation and LVLs maintained the desired ceiling height and ensured a seamless transition between the master bedroom and rooftop patio.
Rooftop reservations
Early in the design phase, the client expressed concerns regarding the outdoor living area above the sunroom. The homeowner wanted the space to emulate a patio and reflect other exterior finishes in the backyard, as opposed to looking like a flat metal roof with chairs on top. Smith considered several options for the rooftop patio but found standard roofing products lacked the integrity to withstand foot traffic. He also reasoned that building a deck would be a waste of money because it would have to be removed whenever repairs or replacement were required.
PRODUCT LIST
Windows: Pella Windows
Doors: LaCantina Door; Genius Retractable Screen System
Lighting: Hinkley Lighting
Fans: Modern Fan Company
HVAC: Mitsubishi
Appliances: Dacor
Roofing: Duradek
Siding: James Hardie
Thermal Barrier: DuPont Tyvek
Exterior Trim: Azek
Handrails: Fiberon
Flooring: Bruce Hardwood
Paint: Benjamin Moore; McCormick Paints
Smiley eventually settled on a vinyl membrane designed for foot traffic and suited for the placement of furniture, but this product did not satisfy the client’s request for an upgraded patio finish. The firm integrated an additional component over the membrane and laid stone pavers that complemented the other large stone patios and walls included in the project. Adjustable pedestals underneath the pavers make sure the corners stay level and also preserve enough space for water to run into the gutter.
The nature of the project meant visitors often would be outside looking back at the sunroom, which brought into question how they would view the edge of the roof from the ground. Smiley could not just hang a gutter and leave the bottom side of the pavers exposed; to conceal the drainage system on the sides of the addition, the company built custom curbing and directed all water to the front of the sunroom.
The firm then applied PVC trim in layers to hide the vinyl membrane as it wrapped around the sides of the addition, and repeated that process at the front of the roof to disguise the gutter. The client now had an authentic rooftop patio with effective drainage, curb appeal, and smooth passage to the master bedroom.
Finishing features
The homeowner valued a hot tub in the existing deck but lamented having to trudge back through the house to reach the stairs and ultimately the master suite. The concept of a “private” staircase leading to the master bedroom appealed to the client, but a traditional staircase would have taken up too much space. After some consideration, Smiley incorporated a spiral staircase as an elegant and casual solution for accessing the rooftop and master suite.
The firm had to measure and order the staircase before finishing the patio because of the long lead time required to build the unit, which the manufacturer constructed offsite and shipped to the house for installation. Exact measurements became critical in order to secure a flush transition between the stairs and the pavers. After Smiley set up the unit, however, the homeowner lamented not being able to see the pool from the sunroom and asked for a window looking out through the staircase.
Smith had already installed a mini-HVAC system in that location but moved it to the other side of the sunroom to accommodate the request. The company decided early on to institute a separate heat pump for the addition despite setting up a geothermal system to serve the main house in a previous renovation. “We didn’t want to tax the existing unit because now it would have to work super hard to heat and cool that area with all those windows,” Smith says.
Business boost
The homeowner emphasized openness in design from the outset of the project, and Smiley produced an airy sunroom with a limited footprint—just under 400 square feet—and a rooftop patio overlooking an extensive outdoor entertainment area. Smith further appealed to the client’s initial vision of an enclosed porch by installing a hidden screen system that can stretch across the 9-foot opening of the bi-fold door. The firm asked the manufacturer to make the screen longer than the standard model and built out an additional interior wall in the sunroom to hide the screen with not in use.
Not long after finishing the job, Smiley hosted a party at the house for about 80 people, including the homeowner’s friends, previous Smiley clients, and prospective customers. The company landed a major addition as a result of the celebration and banked two additional projects from another party there in which nearly 150 guests attended. In fact, the homeowner still allows Smith to give tours of the house and showcase the firm’s work upon request.
“They were just very easy to get along with,” Smith says of his longtime client. PR
Smiley Renovations fashions breezy sunroom to complement backyard boost.
Add new comment
Related Stories
NARI Renames Awards Program
The awards program has a new name, but continues its tradition of recognizing the best in residential remodeling
Registration Open for Women in Residential+Commercial Construction Conference 2024
Join 300+ women in construction for three days of impactful idea-sharing and networking in Phoenix
Power Home Remodeling Expands Financing Offshoot with $400M from Goldman Sachs
Industry-leading home improvement company Power plans to grow its fintech offshoot fivefold with new investment
Great Day Improvements Acquires LeafGuard and Englert
Leading home improvement company Great Day Improvements purchases two major brands from private equity firm Audax
Metros with the Highest and Lowest Remodel ROI
First-time homebuyers can find fixer-upper listings priced between 5 to 10% lower than move-in ready homes. The high return on investment of these projects shows that remodeling remains a strong option to navigate the current housing market
Latest Private Equity Activity Signals Continued Strength in Home Improvement
A hot month for private equity means the industry remains opportunity-rich
Pro Remodeler Wins Two Prestigious Jesse H. Neal Awards
The editorial team was honored with one of B2B journalism's most prestigious awards in the categories of Best Subject-Related Package and Best Range of Work by a Single Author
Business Coach Cited in Attorney General Lawsuit Against Contractor
A New England contractor faces a civil suit alleging his company’s growth was tied to a business coach with a model that “encourages fraud"
Harvard Says Remodeling Spending Downturn to Slow
Could the drop in remodeling spending from post-COVID levels regulate soon?
Power Home Remodeling Now Offers Subsidized Childcare
The home improvement giant's move seeks to address a greater industry issue
