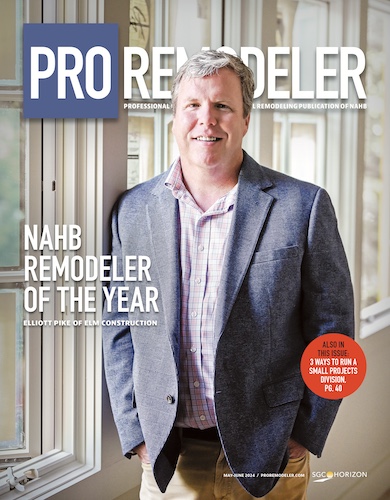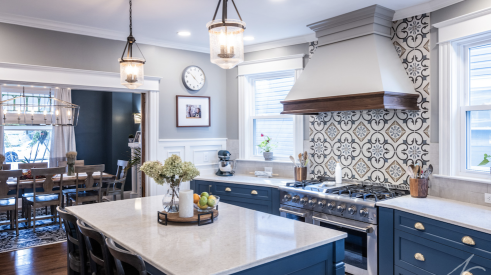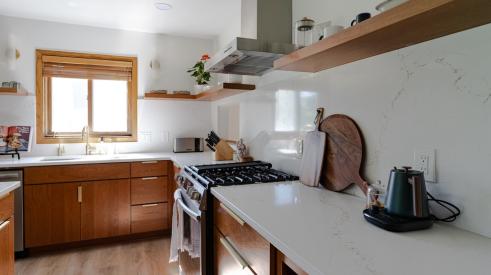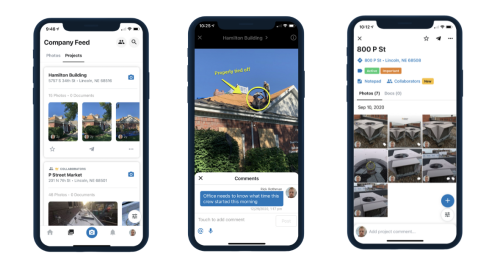|
 |
Dan and Barbara Strauss have great things to say about their Victorian house in suburban Connecticut and also about the process of remodeling it top to bottom. “It was a very, very good experience,” Dan says, and remarkably smooth-going despite a super-tight schedule, a major change of scope midstream, and a merging of trade contractors hired by two different companies.
Because he had earned their admiration designing their condo interior a few years before, the Strausses readily hired Michael Brinckerhoff of Brinckerhoff Interiors in Westbrook, Conn., to help select a house when they decided to move. He advised them to snap up a century-old Victorian in the town where Barbara grew up. “It's walking distance to everything,” says Dan, and the Strausses saw the potential to keep the charm of the old house while updating it to fit their needs. Brinckerhoff gave them a $250,000 design plan before they even bought the house, encompassing a new kitchen, well-appointed bathrooms, a remodeled master bedroom and conversion of a second-floor bedroom to Dan's home office.
The Strausses bought the house in February 2008, planning to move in late May. Brinckerhoff hired flooring, tile and electrical contractors and a carpenter to install the kitchen cabinets. Removal of cabinets and fixtures began in March.
But the job abruptly changed course that month when one of the Strausses' adult sons took a look at the unfinished attic. He urged them to finish it as guest quarters for children and grandchildren, expanding the living area from 2,000 to almost 3,000 square feet. The Strausses decided to do so, and also decided to strip off the vinyl siding, exposing the vintage wood exterior. Instantly the remodel became a major construction project at more than double the price and requiring many more weeks of work.
 |
| Before |
 |
| After |
| Bright and open, the third-floor guest space (pictured at Top) features a dormitory-style room for the grandchildren, a semi-private section for their parents and a spacious bathroom. On the exterior, the company removed the vinyl siding, exposing century-old wood siding. New window hoods, trim and a wraparound porch mimic the originals. |
Brinckerhoff would prepare a design, but needed a good construction team to make sure the design would work structurally and to build the project. He recommended Hudson Valley Preservation Corp. Brinckerhoff had worked with the Sherman, Conn., company, which has substantial experience remodeling older homes. His endorsement was all the Strausses needed. “We made the decision not to go out to other companies,” says Dan. “We told HVP our parameters and budget and they worked to that.”
Ordinarily the design/build firm handles everything from design and product purchasing to hiring all subcontractors and building the job. From a control and project coordination standpoint, “It's best if it is all under our management and control,” says HVP partner and client liaison Laura Lurcott. Coming into the Strauss project midstream, the company faced a project “with three cooks” — Strauss, Brinckerhoff and HVP — says HVP partner and production manager Dave Seegers. Project management could be tricky. Brinckerhoff has great design ideas, but had to accommodate the hard realities of construction, says Lurcott. Likewise, working with pre-selected trade contractors and suppliers complicated HVP's authority to control the project. Add to the mix a high-velocity schedule — their old condo sold quickly so the Strausses needed to get into the house fast — and HVP saw the makings of a volcanic experience.
The explosion never happened. One reason was HVP's fail-safe communications system. HVP staff met frequently with Brinckerhoff to keep everyone informed, get questions answered and head off potential problems without having to involve the client. On a weekly basis, the company met with both Strauss and Brinckerhoff. When everyone was on hand, the meetings were face to face. About half the time, however, HVP met with far-flung participants using a Web site that coordinates conferences featuring interactive visuals such as CAD drawings. The group was able to consider design options and make decisions — such as the design of the windows at the new staircase landing — even when the Strausses were out of town.
“E-folders” on the HVP Web site formed the backbone of the communication system. The clients had a secure folder containing contract documents, meeting agendas, progress photos, drawings and payment schedules. The clients could access information when it was convenient for them so they could stay up to speed on the project, says Lurcott. Trade contractors had folders too, containing current construction plans, pertinent client questions and work add-ons. Some contractors uploaded their proposals for ready access by the HVP team.
“We've been using e-folders for about five years,” Lurcott says. “I can't imagine doing business without them.”
Despite coming into a project already under way, HVP introduced controls via specialized agreements. The Strausses and Brinckerhoff had planned to update the house without major demolition or reconstruction. HVP wanted to take a behind-the-walls look, though, and asked the Strausses to sign a deconstruction agreement.
 |
| The kitchen is no bigger but functions much better with an efficient layout, a professional-grade range and a large refrigerator. White-painted wooden cabinets and a farm sink lend vintage character. |
“We've found that doing these agreements during the design phase is very beneficial, especially if there are hidden conditions,” says HVP managing partner Mason Lord. The Strauss house had been divided at one point into two residences, and opening the walls revealed abandoned pipes, a stairway and other obstructions. In its original construction estimate, HVP incorporated working around these discoveries; there are no hidden condition clauses in the company's construction contracts.
A second agreement focused on the exterior restoration, including painstakingly removing the vinyl siding; grinding off old paint to expose the century-old wood; analyzing exposed clues so reproduction trim and window ledges could be fabricated; and construction of a deck like one that once wrapped around the house.
“They did due diligence,” says Strauss. “When they got started they knew what they were doing.”
HVP and Brinckerhoff collaborated on a design to swap the narrow attic stairs for a broad, bright, open stairway using space that had been a small bedroom. To support a third-floor living area, HVP reinforced the entire attic floor system with wood I-joists and dimensional sawn lumber. A steel diaphragm stabilizes the raised roof and gable wall. HVP lead larpenter Scott McLean suggested using horizontal rather than vertical steel members to save installation time; the structural engineer approved the idea.
HVP also replaced windows; installed new plumbing, electrical, hot water radiator heat and central air; applied interior trim; and painted the house. In conjunction with Brinckerhoff, they completed the kitchen and bathrooms, installed a ventless fireplace in the living room and built it out to look like a traditional fireplace.
Though the Strausses wanted to make the house energy efficient, HVP advised against insulating all the walls. “It would have been too invasive,” says Lord. Instead, HVP added cross strapping in the roof structure to make room for Icynene and high-R-rated foam insulation, creating “a warm, R-36 cap on top of the house,” Lord says.
Design was finalized in June but, the Strausses wanted to move into the house in October. HVP knew the construction could not be completed that quickly, but agreed to aim for Thanksgiving.
“It was a fast-moving job, chaotic at times,” with multiple trades working simultaneously, but not contentious,” says Lord. Brinckerhoff's flooring contractor put in late nights and worked weekends to meet the compressed schedule. HVP lead contractor McLean assisted the trades — helping with plumbing demolition, for instance — to keep things moving and ease tension.
McLean's scheduling finesse and communications skill saw the project peacefully through the last, hair-raising two weeks when as many as seven trade contractors were working around each other on a given day.
The final push was a juggling act, says Seegers. McLean posted the schedule and daily tasks on a job site whiteboard the trades checked every day so they could prepare to work around each other. He coordinated the schedules of Brinckerhoff's subcontractors with those of the HVP-hired trades. Despite the stress, he says it was “a lot of fun to restore the old home, and I felt lucky being able to present options to the structural engineer.”
The Stausses felt lucky too. Lucky to have had such a successful team.
“They all worked very well together,” Strauss says.
| 2008 | Stage of Project |
| April 4 | Initial meeting |
| April 11 | Design agreement signed |
| May 8 | Existing-conditions presentation meeting |
| May 22 | Deconstruction agreement signed |
| June 12 | Design presentation |
| June 24 | Pre-construction meeting |
| July 11 | Construction agreement signed |
| July 25 | Rough plumbing and electrical began |
| Aug. 8 | Framing completed |
| Aug. 22 | Window installation, insulation complete |
| Aug. 27 | Drywall hung |
| Sept. 5 | Tile, interior paint and trim started |
| Sept. 19 | Plumbing and electrical fixtures, stairs completed |
| Oct. 3 | Carpet installed; exterior restoration completed |
| Oct. 17 | Exterior paint completed, gutters and leaders installed; homeowners move in |
| Nov. 1 | Project completion |
| Products List | ||
| Engineered lumber: Georgia Pacific Epoxy: Abatron Heat pump, condenser: Lennox Insulation: Icynene Interior trim: Windsor One Paint: Benjamin Moore Shingles: CertainTeed Storm/screen doors: Vintage Doors Windows: Integrity | ||
|
A Victorian home remodel required several remodeling companies and lots of coordination to make it work
Add new comment
Related Stories
The Neal’s Way Means Putting People First
For Neal’s Design Remodel, company culture is more than values on a wall. It’s everything.
Selling Your Company to Your Team
From company valuation to terms of the transfer, here’s a look at how three different remodelers made the deal work
Brian Gottlieb Receives Remodeling Mastery Award
Presented by industry icon, Mark Richardson, the award celebrated Gottlieb’s extraordinary impact on remodeling
What's Beyond the Hammer?
Working with Brian Gottlieb on the book Beyond the Hammer provided a masterclass on how to build an aligned team
Real AI Applications For Remodelers
Tech-forward remodeler Michael Anschel shares how he uses artificial intelligence in his business.
How to Eliminate Boring, Languishing Meetings
Leff Design Build ensures maximum productivity and efficiency through these straightforward methods
5 Counterintuitive Strategies to Improve Your Business
Follow these strategies to inspire employees, instill trust, and beat the competition
Couple Act As Much More Than General Contractors
How LBR Partners uplifts and educates their Spanish-speaking trade partners
How to Train for and Run Effective Design-Build Meetings
On this episode of Women at WIRC, Morgan Thomas of LEFF Design Build shares how to maximize your time by creating a culture around effective, collaborative meetings
Pro's Picks: A Real-Time Project Communication and Management Tool
This remodeler says this product allows for easy, quick, real-time communication with team members in the field and in the office












