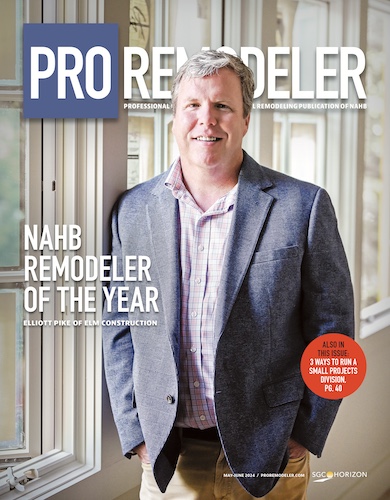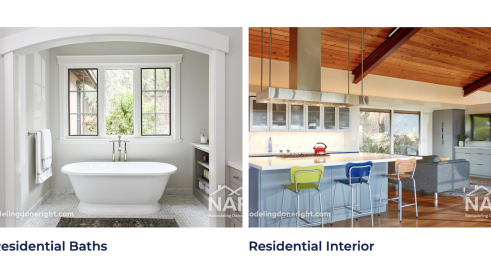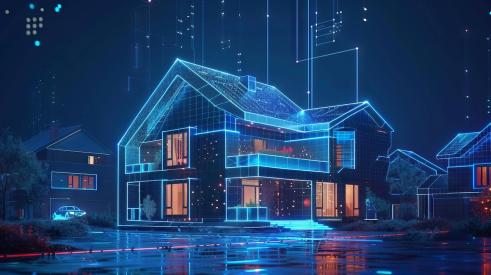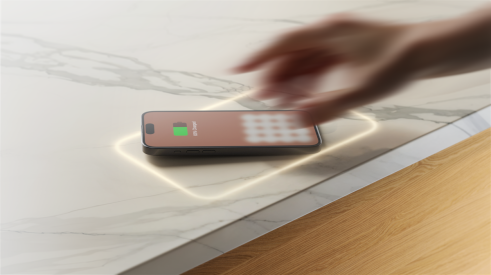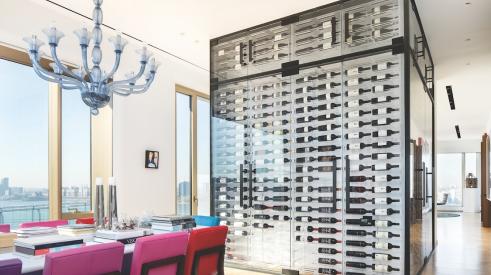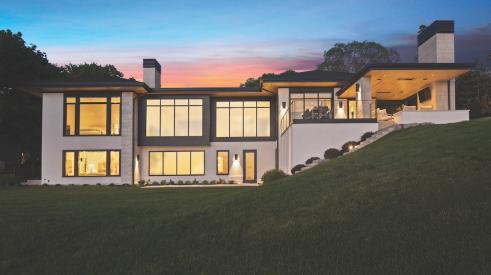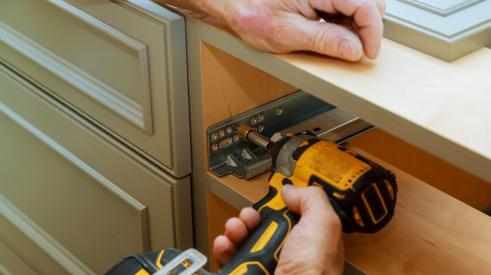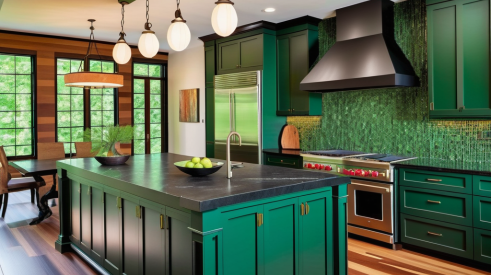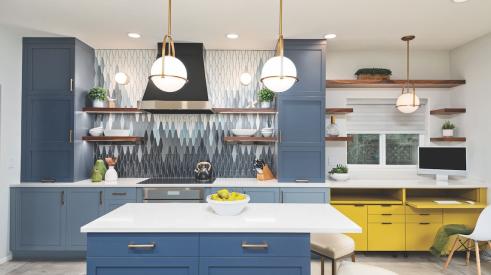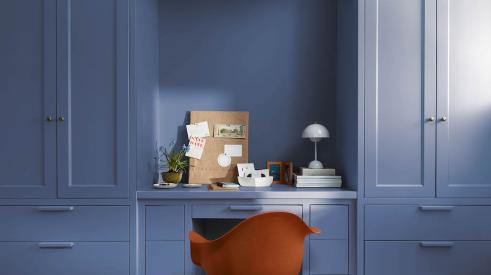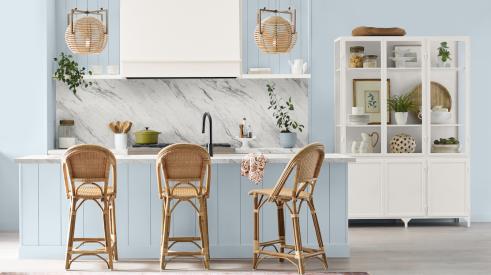 |
| "Color is back," proclaims Ann Kennedy, kitchen and bath designer for Buschman Homes in Gurnee, Ill. She suggests choosing soothing colors and natural materials. "A definite must-have is glass mosaic tiles used on an entire wall or as accent pieces," whe says. Photo courtesy of Buschman Homes |
"Bathrooms in old homes were very small and utilitarian, but today, people want to make a personal style statement in their bathrooms," says Mary Jo Peterson, CBD, owner of design firm Mary Jo Peterson Inc., in Brookfield, Conn. Today's bathroom designs incorporate amenities much like those people find in spas, remodelers say, and their clients want bathrooms allowing them to relish and not rush. After a focus on kitchens the past couple of years, the design cycle points to bathrooms becoming the dream projects of choice in 2006.
Today's showers have it all and then some — steam, multiple showers and sprays, even dry heat. Even while faced with space and/or existing plumbing restrictions, customers are choosing large, zero-clearance walk-ins with all the bells and whistles they can get, such as his-and-her showers with two entrances, personalized settings and heated seating. Alan Hilsabeck, a CBD with Premier Kitchen & Baths who works in Flower Mound, Texas, only uses spa benches 24 inches high and 24 inches deep "because the greater depth allows people to sit longer and get drenched under those rainheads, if so desired."
 |
| Kohler's luxury performance showering package includes 12 individual components and offers a multi-function showerhead, a handshower and slide bar as well as three innovative WaterTile bodysprays. Photo courtesy of Kohler |
Several clients are choosing a soaking or freestanding tub rather than a whirlpool. "Many of our empty nester clients actually use the hall bathroom as their own space, and that's where they put their tubs," says Melissa Wilson, CBD, of Insignia Kitchen and Bath Design Group in Barrington, Ill. "They want all the amenities; we've actually moved a step further from bathrooms being spa-like to actually becoming a spa," Wilson says, citing separate saunas and tubs that can be converted into massage tables.
Functional lighting can be more than fluorescent tubes, pinholes and cans; as customers aim to move beyond a bathroom's mere function, so should the lighting evolve. Jim Vivrette, CBD, president of Altera Design & Remodeling in Walnut Creek, Calif., looks to attractive sconces and decorative ceiling fixtures to create layered lighting that's viable in every price point. Wilson adds that task sconce lighting at that vanity eliminates shadows, and she also suggests creating personalized lighting based on use, such as a wall-mounted reading lamp near a tub or toilet. "People are paying more attention to lighting, but we're also in a design cycle where decorative lighting is in. And with higher ceilings, it's more pendant or drop lighting," Peterson says.
"In today's bathrooms, lighting should become part of a mood," Hilsabeck says. "Lighting is an environmental design element and also accents features like art or televisions — there's variety, no different from any other room in the home."
Not your mother's medicine cabinet
Bottles, gadgets and grooming products overflow from today's bathrooms, and clients make storage a priority. The cabinets of old don't cut it because they're boxy and uninspired. "Furniture for storage is today's look, and it's also a necessary addition when you work in smaller bathrooms where you simply can't add a lot of cabinetry" Vivrette says. To maximize storage possibilities, customers are eliminating knee-drawer spaces and installing drawer bases instead. Kitchen influences such as cutlery dividers, appliance hoods that become "changing stations," or drawer warmers in lieu of warming racks use limited-recess spacing in the walls and the cabinets, leaving individual furniture to provide the bulk of storage. Furniture pieces are also used to house vanities and create a visual center point. "Your bathroom cabinets can be just as ornate as those in the kitchen: onlays, moldings, decorative items, etc.," Wilson says. Open shelves and wall cabinets are also popular.
 |
| The Grace 27 free-standing airbath from Oceania's Harmony collection offers 51 air massage jets around the bottom sides of the bath. Photo courtesy of Oceania |
When it comes to finishes, clients are looking at nature's palette for both materials and color choices. "Glass is everywhere," Peterson says. "It's very durable, you can have iridescents and color and texture, and light comes through it, which gives it character other materials don't have. I also think because it's made through recycling it's even more appealing." This 'green influence' — also reflected in the prevalence of granite, stone, ceramic tile and even marble and wood as the choices for countertops, shower surrounds, backsplashes and flooring — comes with products such as cork flooring, which Wilson says can work well in wet areas and is an especially good choice for kids' bathrooms because it's soft.
Customers often opt for matte, satin or brush-finished fixtures for spaces that mimic the equilibrium of the four elements. They're choosing low-maintenance, natural products with minimal or no grout lines.
Ergonomic concerns aren't limited just to your workspace, and when you think about the functional range in the bathroom — standing, sitting, bending — it's important to make the bathroom as comfortable as possible. Remodelers are steering their clients toward personalized or adult-height (36-inch) vanities, and comfort-height toilets are a standard request. In addition, the selection of decorative grab bars is expanding, and many designers are actually putting in the grab bar during the project even if the client doesn't require one yet. "Many of the new grab bars are so attractive they actually add to the space, and it's just more comfortable, convenient and safe," Peterson says.
"Where the bathroom starts and ends has faded away; the definition of bathroom has blended," Peterson says.
Perhaps the most noteworthy bathroom design trend is the blurring of the line between the bathroom itself and its surrounding spaces. This is manifest in two ways: first with the emergence of transition spaces, such as morning kitchens, juice/wine bars or small supplemental laundry areas, which connect the wet and dry areas; and second, by creating seamless, door-less transitions between the bathroom and the master bedroom or closet. "People are tearing down the walls and making the whole space feel like a retreat," Hilsabeck says. "The bathroom is actually part of the master suite versus another room with a door." The introduction and evolution of technology — plasma screen and two-way mirror televisions, complex lighting control systems and auto-fill programmable tubs — further bridge the spaces. "I think the advancement and marriage of technology with bathroom features and functions will create some wonderful toys in the future," Hilsabeck adds.
Bathrooms are consistently in the top three most sought-after remodeling projects, and whether your clients are spending $50,000 or $100,000, they will want more than swap-and-updates. "The biggest change in bathroom design is really people's expectations and their desire to have very strong design," Vivrette says. "It used to be 'just make it look nice,' but now it needs to be a really unique, beautiful, well-designed space. It's not just the things, it's the look and how everything integrates, and this is true all the way down to the lower price-points."
Homeowners covet slick spa-like sanctuaries
Add new comment
Related Stories
NARI Renames Awards Program
The awards program has a new name, but continues its tradition of recognizing the best in residential remodeling
Artificial Intelligence Meets Design
An architect looks at the pitfalls of using technology to take over human design tasks
This New Tech Turns Any Countertop into a Wireless Charger
FreePower for Countertop has swept awards for its innovation—and the company claims installing it is "as straightforward as cutting a sink"
Designing, Building, and Installing a Luxury Custom Wine Cube
An 11-foot wine cube enveloping a pantry is the stand out feature of this customized New York penthouse
Marvin Releases Switchable Privacy Glass Window
The privacy glass windows can be purchased from Marvin's Direct Glaze windows
Building A Small Projects Division from the Ground Up
Through hard work and careful strategy, Harth Home Services has seen big growth
Client Design Choices in the Time of Social Media and AI
Social media speeds up the trend cycles, and now artificially created images are falling into homeowners' hands
Design Trends to Watch in 2024
What’s in and out for the upcoming year? Remodeling designers share insights
