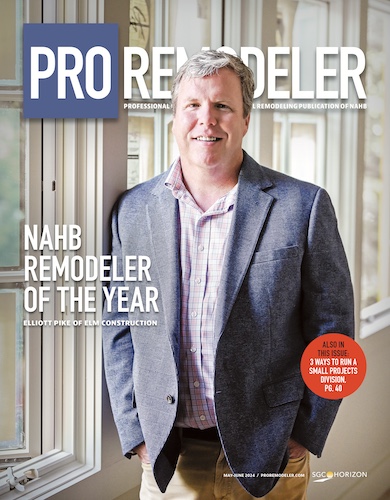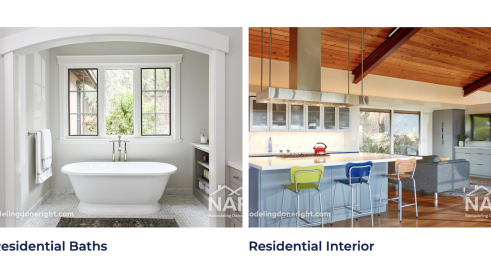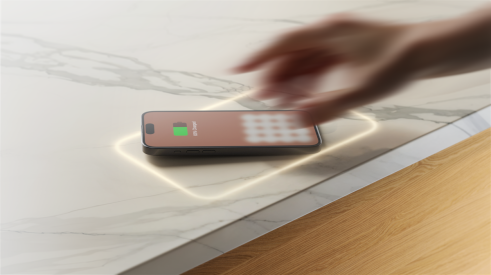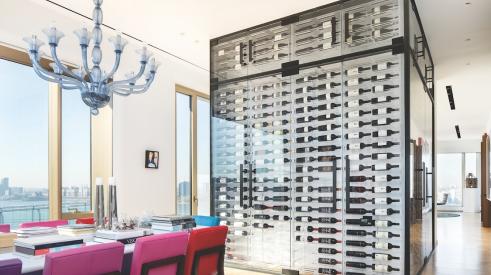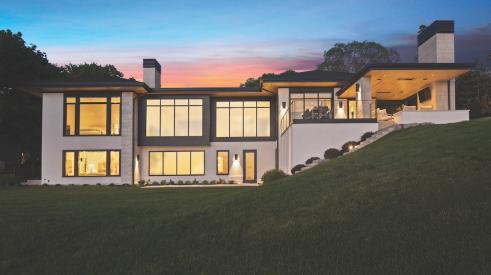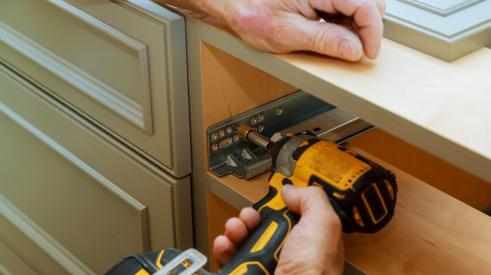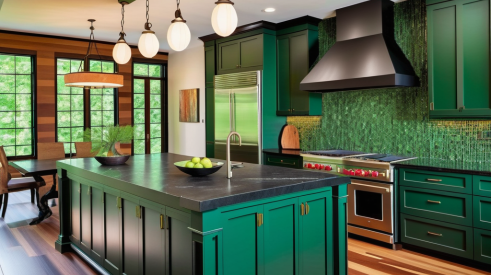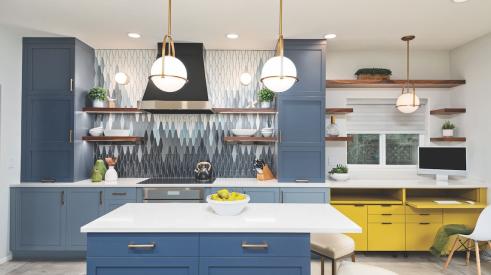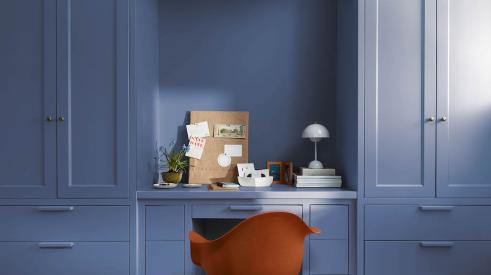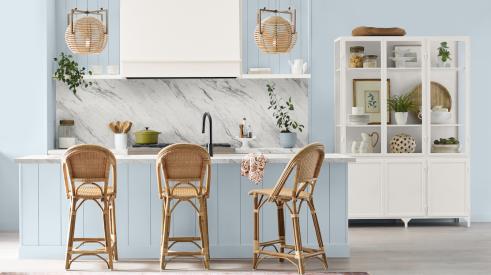|
|
|
Turner was thankful that the framing from the home's previous additions (the breakfast room, family room, laundry area and porte cochere) was sound, which made executing the structural changes much easier. This was important, as his design called for a structural beam below the kitchen ceiling to be made flush, thereby avoiding any sloping or break between the flat and vaulted ceiling. In addition, crews shifted non-load bearing columns between the kitchen and breakfast room to the outside walls so they no longer constricted furniture choices and expansion. Turner's design also moved the powder room door so users enter from the utility room rather than the breakfast area.
|
The empty-nester homeowners looked at this project as a congratulatory treat for having raised their family, and they looked forward to doing more entertaining in their home. To achieve this, the clients, who were restaurateurs, naturally focused on the spaces centered on cooking and gathering.
One of the most interesting and unusual features of the existing home was a window in the center of the chimney, and Seymour Turner, CKD, CBD and Airoom senior vice president, mirrored its form when designing the sunroom addition on the front of the home. The structure brings more sunlight into the home, providing better circulation for large gatherings and a good transition into the living room. The sunroom's stucco finish blends well with the home's siding, and the shingles on part of the sunroom's roof accent the shingles on the existing dormers.
The most dramatic changes took place in the kitchen area. The new layout removed the wall between the existing kitchen and breakfast area in order to create a larger space, and the reconfigured butler's pantry provided better flow into the dining room. A walkout box bay window was added to the dining room. The 250-square-foot paver stone terrace off of the breakfast area was fashioned into an outdoor cooking area. The new hand-painted cabinets, custom-edged stone countertops, commercial grade appliances and sandblasted glass doors on the pantry work together to give the space richness and warmth.
The existing kitchen cabinets became part of a new caterer's kitchen, with a full suite of appliances. This second kitchen and an updated laundry area used the space from a carport-like part of the garage, thereby squaring off the garage and eliminating the need for cars to U-turn when exiting. This change also ensured that one would see the new trellis and side yard patio, not the driveway, when looking out from the dining room's bay window.
Lastly, the master suite was reconfigured, and the L-shaped master bathroom was updated with a bay window, oversized steam shower and floating cabinets. The shower's glass panel enclosure features frameless hinges to maximize space and give full functionality.
Shortly after this project - which covered 1,636 square feet of the house - was completed, the home was one of few that were designated stops on a one-day historic house and garden walk. "We did all of this work within the existing walls, and all these changes really made the space sync," Turner says. "We were able to do everything we wanted to do."
Windows: Marvin Doors: Marvin, Masonite Cabinets: Neff Kitchen appliances: Sub-Zero, Viking Bathroom fixtures: Kohler Faucets: Franke
Portfolio
Add new comment
Related Stories
NARI Renames Awards Program
The awards program has a new name, but continues its tradition of recognizing the best in residential remodeling
Artificial Intelligence Meets Design
An architect looks at the pitfalls of using technology to take over human design tasks
This New Tech Turns Any Countertop into a Wireless Charger
FreePower for Countertop has swept awards for its innovation—and the company claims installing it is "as straightforward as cutting a sink"
Designing, Building, and Installing a Luxury Custom Wine Cube
An 11-foot wine cube enveloping a pantry is the stand out feature of this customized New York penthouse
Marvin Releases Switchable Privacy Glass Window
The privacy glass windows can be purchased from Marvin's Direct Glaze windows
Building A Small Projects Division from the Ground Up
Through hard work and careful strategy, Harth Home Services has seen big growth
Client Design Choices in the Time of Social Media and AI
Social media speeds up the trend cycles, and now artificially created images are falling into homeowners' hands
Design Trends to Watch in 2024
What’s in and out for the upcoming year? Remodeling designers share insights
